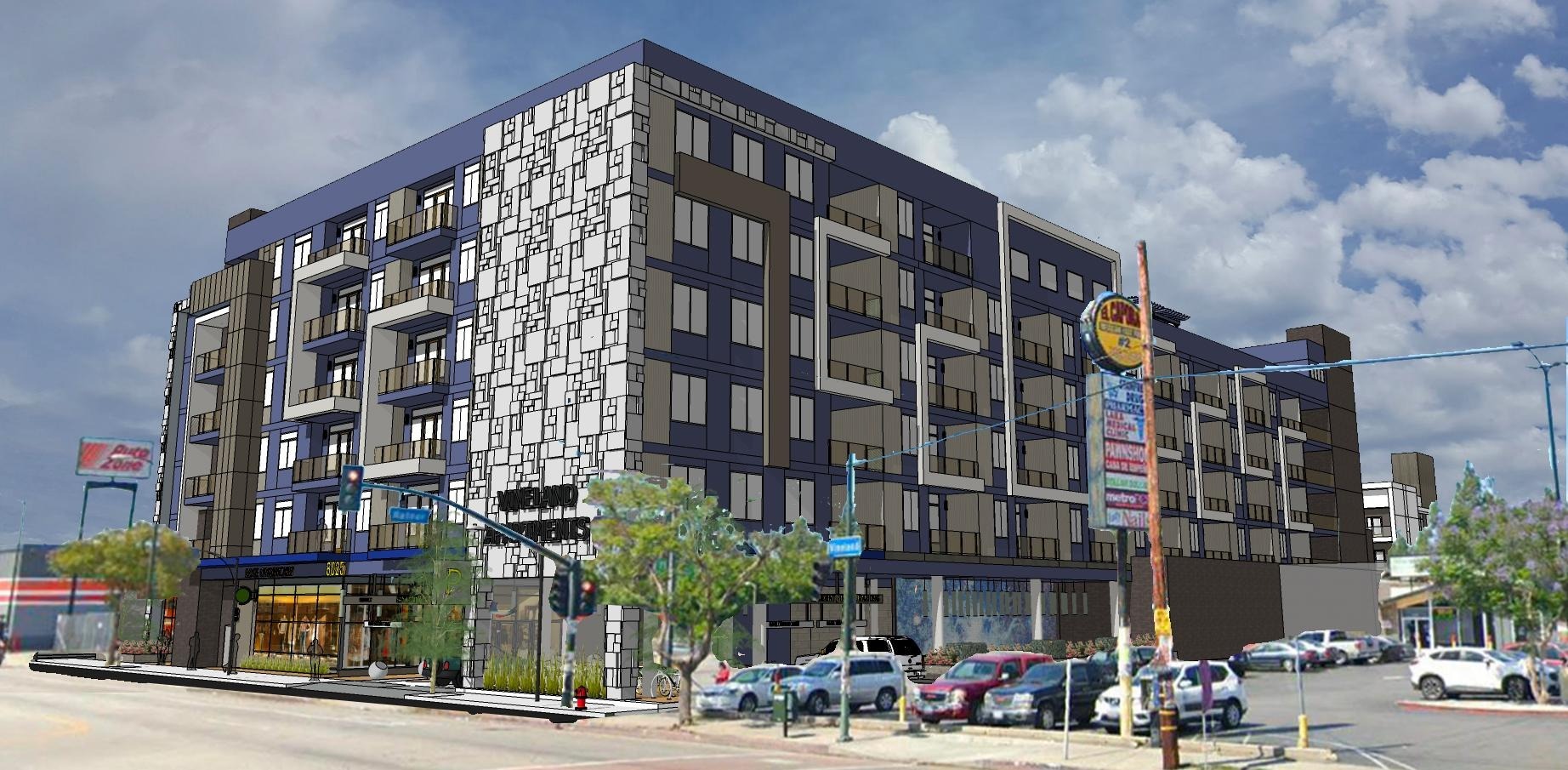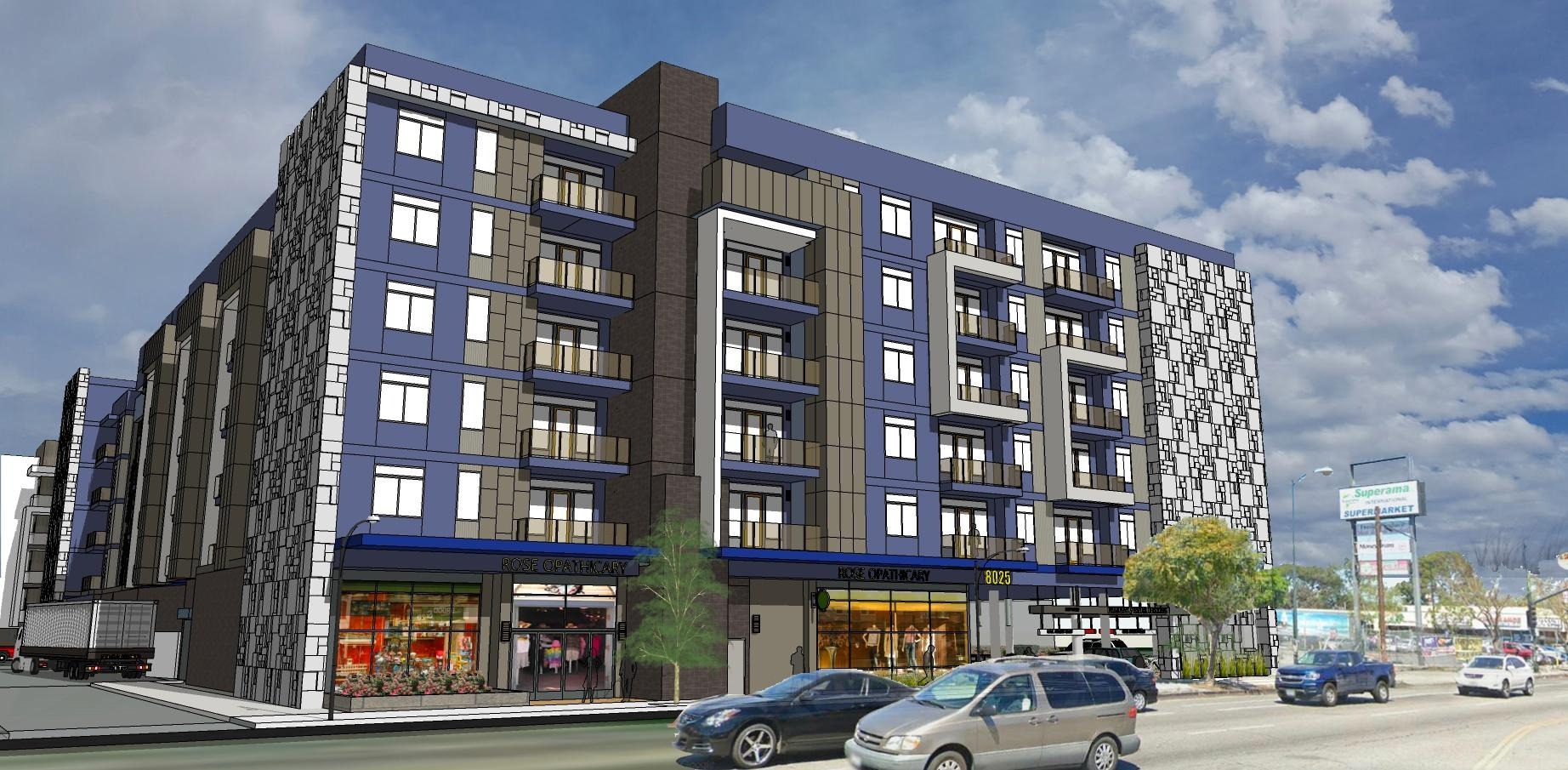Vineland family apartments consist of 136-multifamily affordable apartment units. There will be a mix of 1,2, and 3-bedroom units. The property is situated at the Northwest intersection of Vineland Ave and Strathern St in the Sun Valley area of Los Angeles. The proposed Vineland Family Apartments will be 6 stories in height and feature contemporary architectural design language that will tie into the existing mix of designs. The building’s exterior facade fluctuates in a pattern of exterior balconies protected from the elements with architectural projections clad in plaster and concrete or metal panels to give character and a contemporary definition to the project. In addition, the exterior modulates in and out which expresses the elements inside the building such as stairs, lobbies and outdoor spaces. The building will provide large retail space, parking spaces, a community room, and bike parking. Additional residential parking spaces will be provided by sub-terrarium garage. Common recreational facilities include a central deck, roof top gardens and a club room. The lush landscaping and roof top deck will include an outdoor rooftop barbeque area, a terrace, clubhouse and a variety of planters which will provide views of the beautiful foothill mountains.
136 rental units (66 567-595 square foot 1bedroom for start at $632-$1,078.00 , 36 882 square foot 2bedroom start eat $754-$1,290.00. 34 1,186-1,332 square foot 3bedroom units for $859-$1,488.00)
1.28 acres
26,056 square foot retail space
3,474 SF Roof Top greenspace area
3,196 SF Ground level landscaping
48 ground-level retail parking spaces (available to residents after hours)
2,317 square foot community room
1,546 SF rooftop clubhouse
68 sub-terrarium residential spots (retail parking spaces and spaces at adjacent property will be made available to residents after hours).

